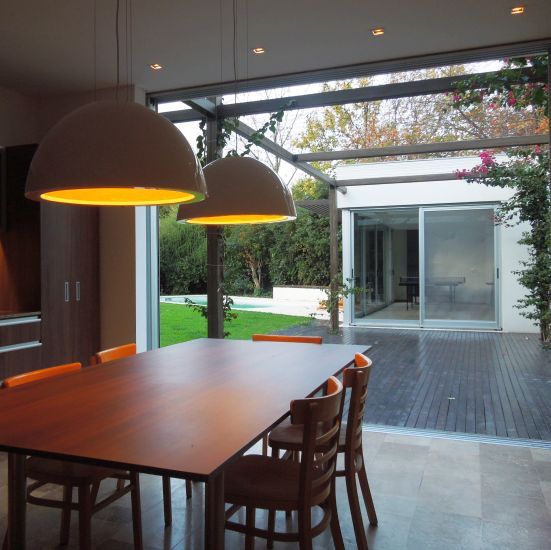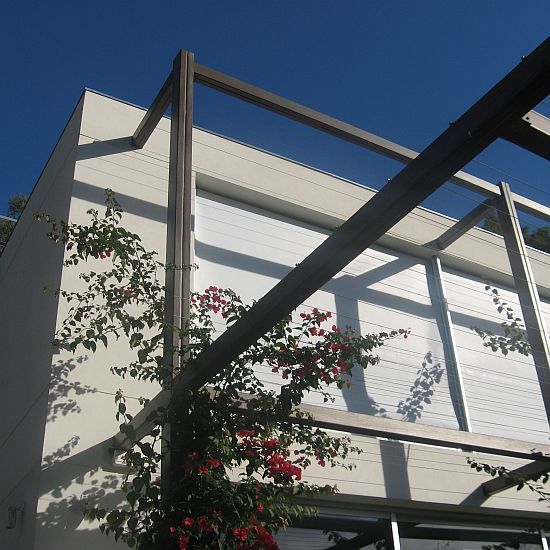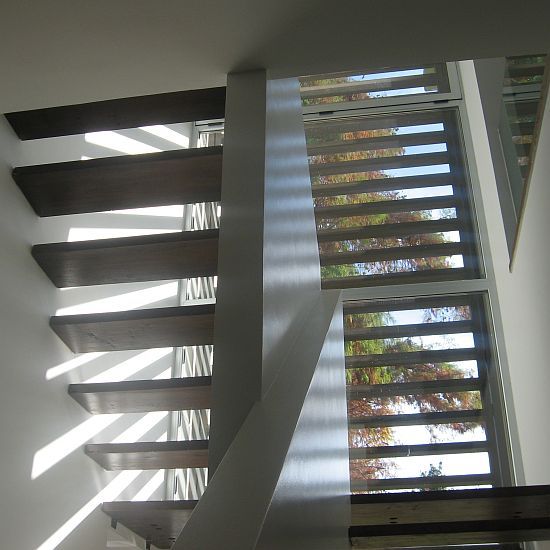This is Photoshop's version of Lorem Ipsn gravida nibh vel velit auctor aliquet.Aenean sollicitudin, lorem quis bibendum auci elit consequat ipsutis sem nibh id elit. quis bibendum auci elit.








To take advantage of the sunny conditions and the visuals offered by the site, the construction was set on the front and one of the party walls, with their corresponding retreats.
The house is divided into two volumes, connected by a circulation axis that is repeated in both floors. The main rooms (living room, kitchen, bedrooms) open onto the garden, facing East. On the contrary, the service sector (bathrooms / utility room / laundry) is oriented to the west. The volume for the “Quincho” and gallery is oriented to the North.
The spaces were conceived from the search for an interior-exterior connection, present in all the environments of the project. The use of a flexible enclosure system, adaptable to the different functions, was essential.
In the construction, a traditional method was chosen, with an independent concrete structure, double exterior walls with air chamber plus insulation, and for the internal divisions, hollow brick of 12 and flat slab roof was used.
Regarding the air conditioning system, a VRV system was chosen, which optimizes the electrical consumption considerably, and the same concept was applied to the installation of hot water and radiant heating, which is divided by floor allows to rationalize the use based on the demands. The facilities for the future installation of solar panels are already set.
About the materiality, the materiality, we sought to create a harmony between the purity of the white plaster and the similar wood parasols used.
Inside, the white walls, the travertine marble floors, and the wooden furniture form a composition that extends to all the rooms of the house, coexisting with the nature of the place.