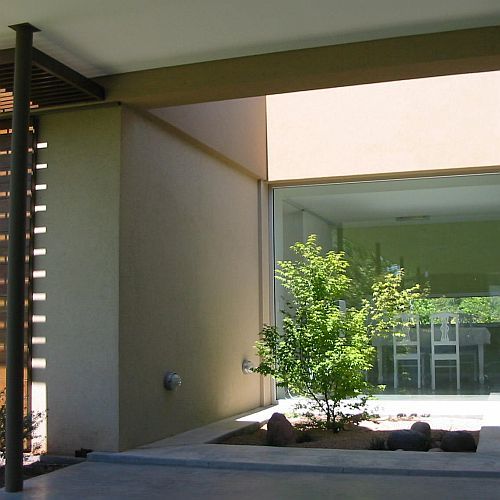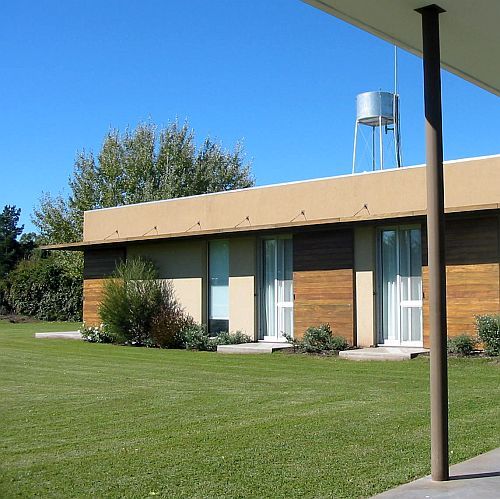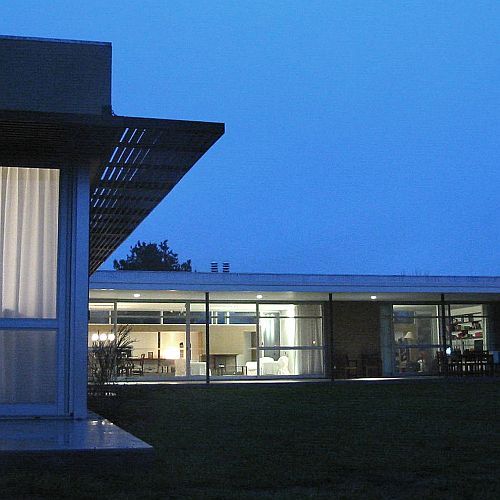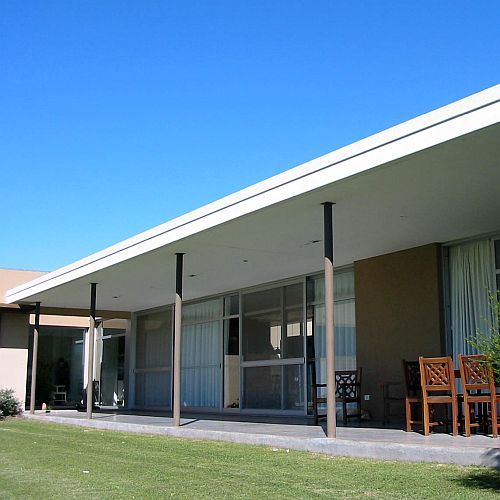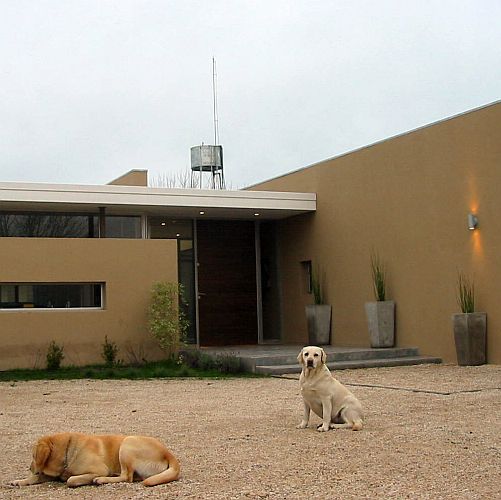This is Photoshop's version of Lorem Ipsn gravida nibh vel velit auctor aliquet.Aenean sollicitudin, lorem quis bibendum auci elit consequat ipsutis sem nibh id elit. quis bibendum auci elit.
CMR house was planned in a flat lot on the suburbs of Azul. The program should contemplate the division between the public and private areas in a single-story house. The design and distribution of each space were conceived by studying La Pampas’ typical house: orientation, materials, galleries, and a protected courtyard.
Two perpendicular volumes unfold to emphasize the horizontal layout. The public volume “opens” itself towards the big park. The private volume is much more introverted and has smaller independent spaces for each family member. An intimate courtyard was placed where both areas meet.
The house was built with ceramic blocks, metallic structures, and a metal sheet roof. The exterior textured plaster allows green growth, promoting unity between nature and architecture.
The house has a central unit air conditioning system and ducts above the ceiling; the heating system is through the floor.
The composition synthesis achieved by the use of few materials, a simple construction system, and the search for all of the rooms to have a strict relationship with surrounding nature, make this house the ideal place for everyday life; where green, natural light, and comfort are the main characters.

