This is Photoshop's version of Lorem Ipsn gravida nibh vel velit auctor aliquet.Aenean sollicitudin, lorem quis bibendum auci elit consequat ipsutis sem nibh id elit. quis bibendum auci elit.
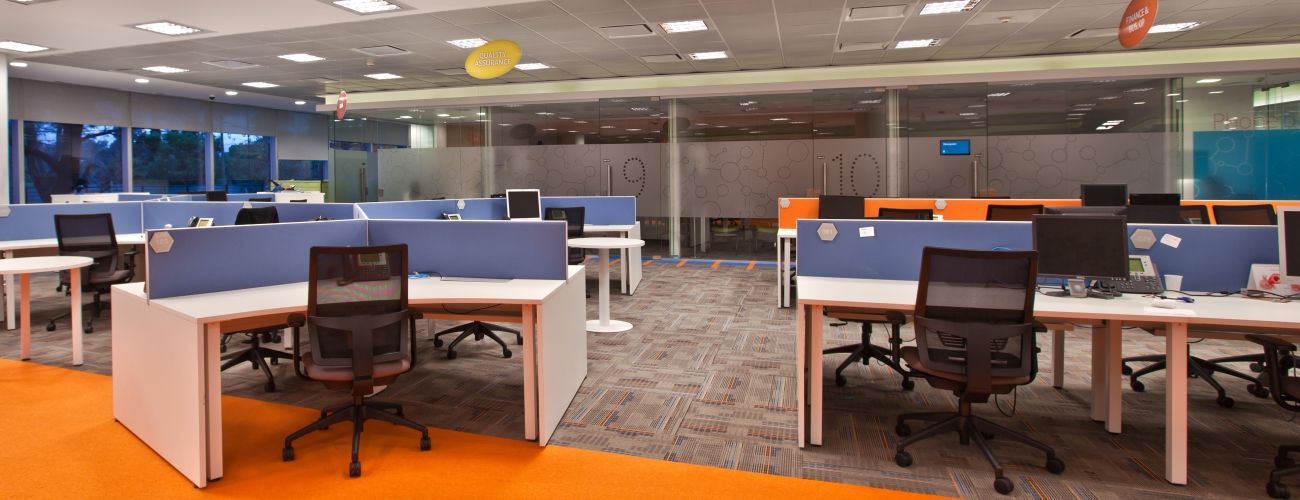
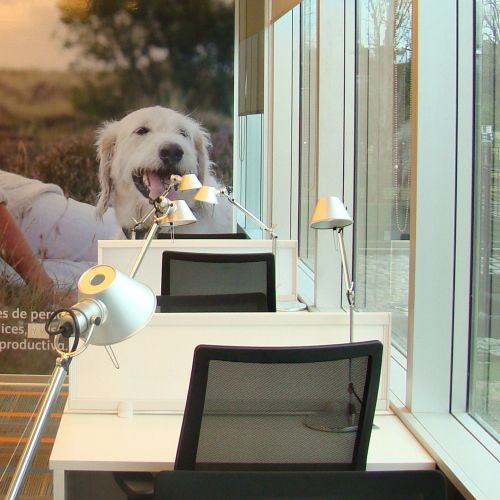
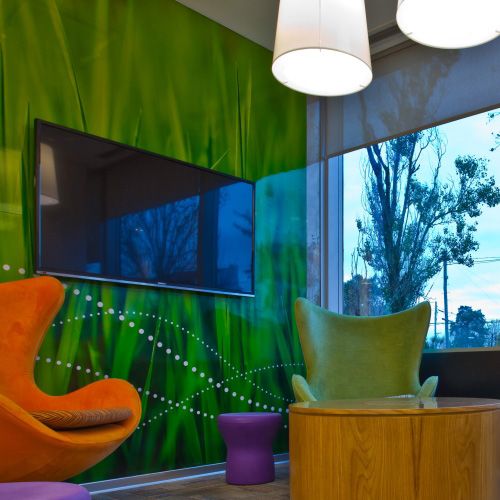


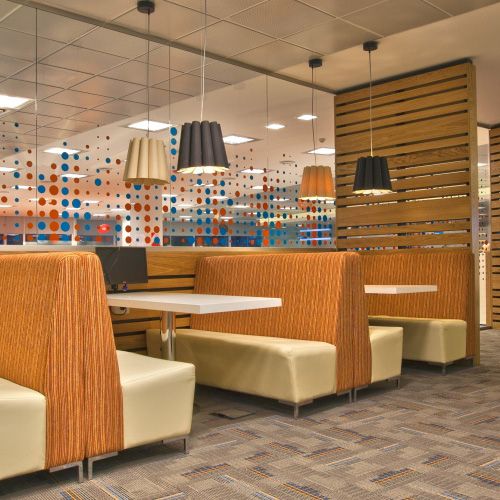
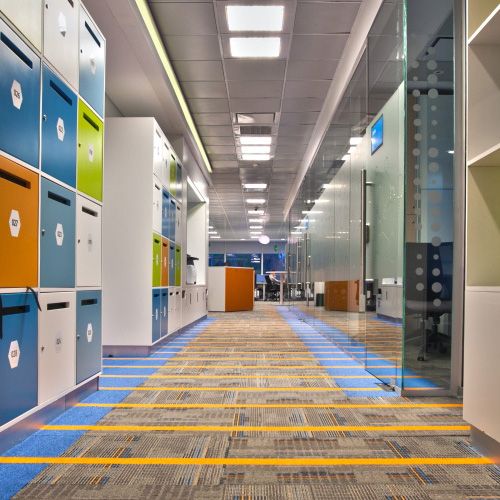
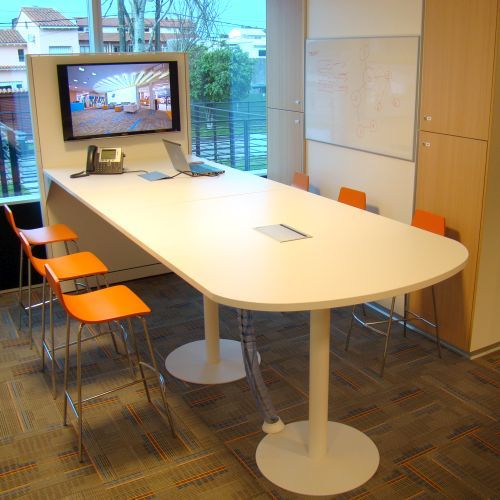
Thames Office Park, San Isidro, Argentina
10 weeks
Pfizer offices have moved to a new building located in the North end of Buenos Aires. The dimensions and functionality of this project make it truly outstanding. The offices were developed in a single floor plan of almost 28000 square feet, designed as an ABW (Activity Based Workplace) for more than 220 employees.
This project is characterized by unassigned workstations. Depending on the type of work, employees can choose their workplace from a wide range of desks, meeting rooms and open casual areas.The workstations neighborhoods are constituted by desks in hexagonal and bench grids, distributed in three big areas. The enclosed areas were organized in blocks and include private offices, meeting rooms, phone booths and printing stations. These blocks detach from the ceiling by perimeter led lighting.
In addition to the meeting, training and innovation rooms, the cafeteria was designed as a multi-purpose space, capable of hosting large scale meetings. To address these versatile demands, this space was furnished with light collapsible tables, along with stacking/washable chairs.