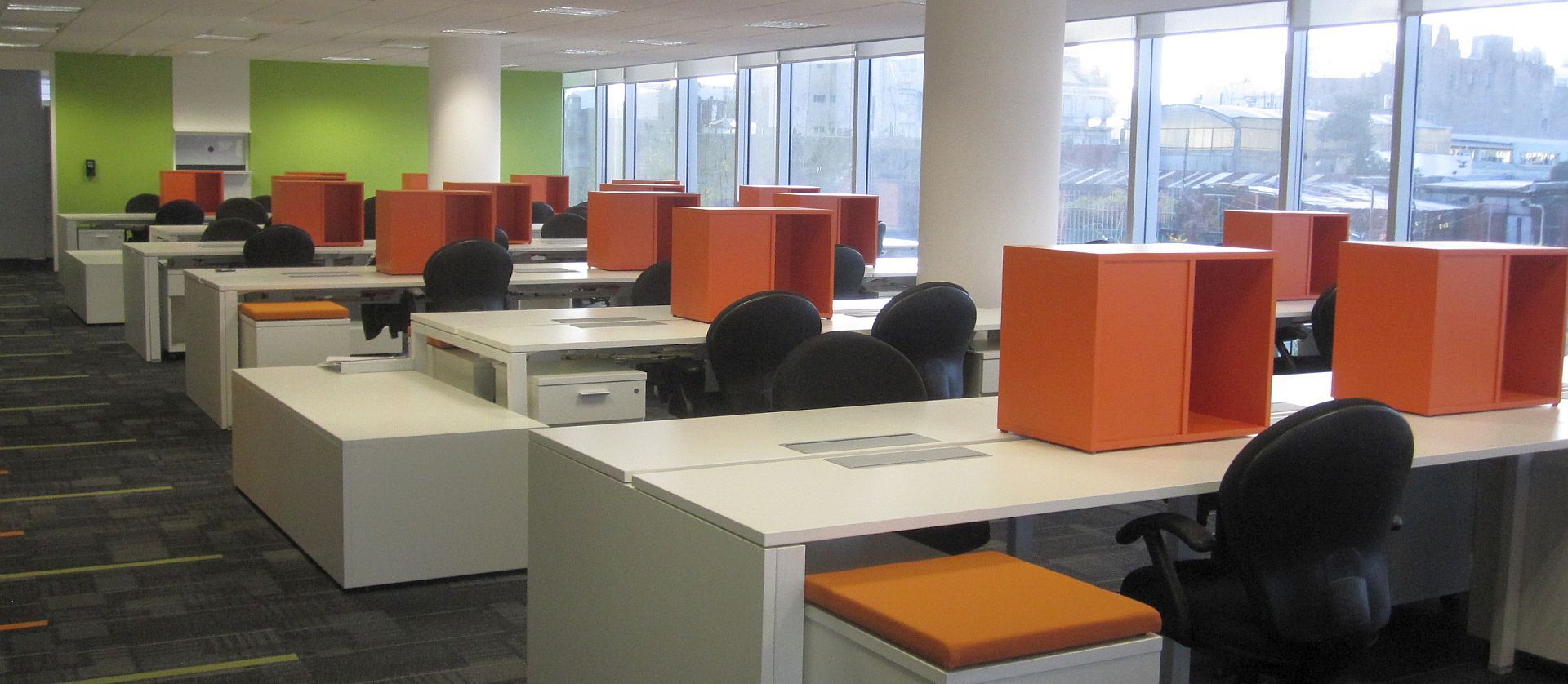This is Photoshop's version of Lorem Ipsn gravida nibh vel velit auctor aliquet.Aenean sollicitudin, lorem quis bibendum auci elit consequat ipsutis sem nibh id elit. quis bibendum auci elit.




Lima 1111, Buenos Aires, Argentina
4,800 sqf
Grupo Gestión moved its headquarters to the 3rd floor of the Altman Eco Office, one of the few buildings with LEED Platinum pre-certification in Argentina. The floor-plan of about 4800 sqf, is divided in two areas: an open-plan and an enclosed space.
Managers offices are built in glass panels, allowing transparency, natural light and connection with the open space workstations.
Three perpendicular corridors lead you to the remaining areas of the company: archives, meeting rooms, restrooms, cafeteria, etc. These paths are highlighted, by the use of colored walls and balloon-shape lighting fixtures.
Open work spaces are organized in benches, which seat up to 10 people, with double desks for supervisors. They all have mobile drawers and cubes on the desk to increase paper storage capacity.
Corporate identity is reflected in every corner through the use of the institutional colors (white, orange, green and gray) on carpets, windows, coatings and furniture.