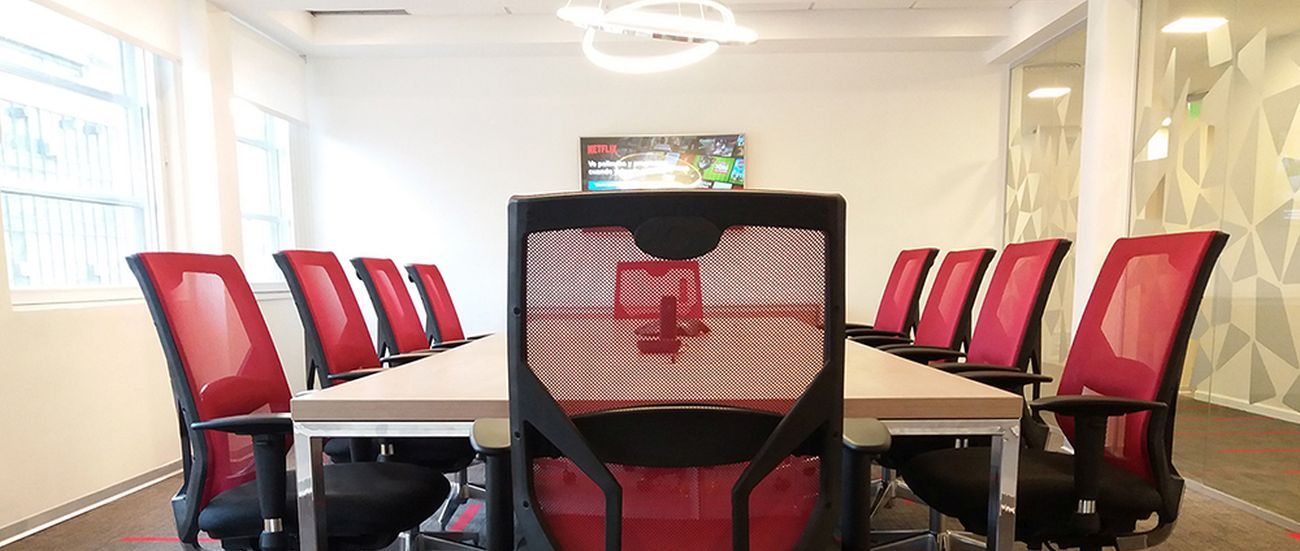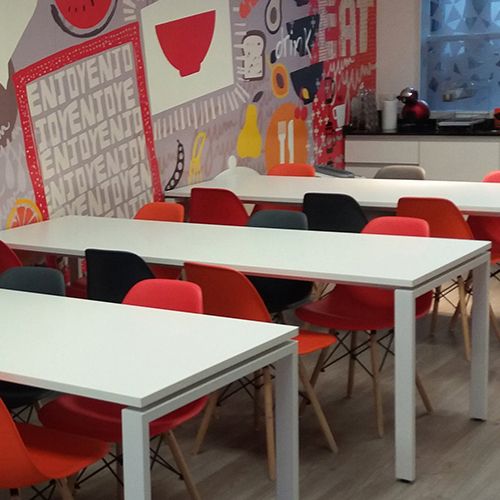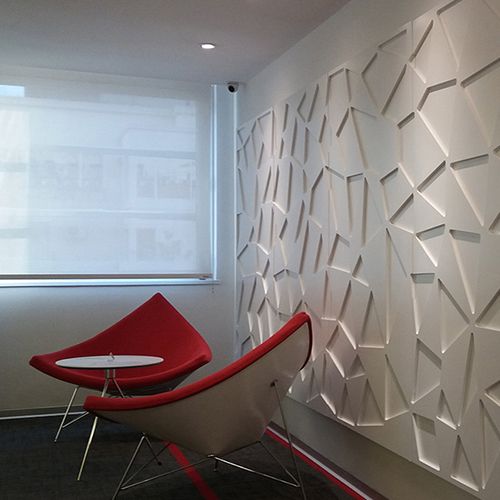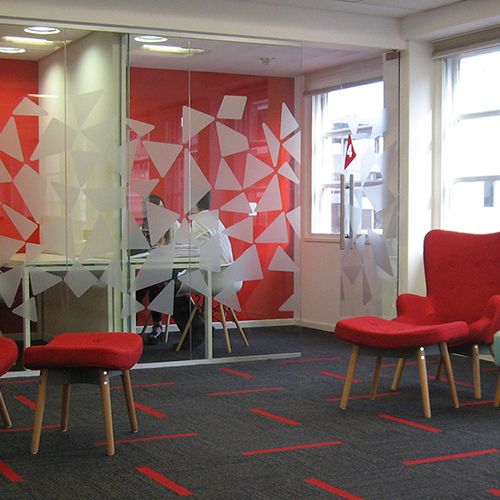This is Photoshop's version of Lorem Ipsn gravida nibh vel velit auctor aliquet.Aenean sollicitudin, lorem quis bibendum auci elit consequat ipsutis sem nibh id elit. quis bibendum auci elit.




The new offices of the law firm Cerolini & Ferrari shows the young spirit of the lawyers. A vibrant combination of red, gray and orange colors plus the scandinavian clear wood style, over a white base line and great impact graphics, accompanies a flexible and open layout.
The floorplan was divided in two sectors, dividing the the backoffice from the public clients area. The workstations are organized in spines, while the manager offices are separated in glass cubes. This area also counts with an open living room and small individual meeting rooms, that adapts the work to the dynamic of the day.
In the public area where the relaxed meeting rooms are, we can find one room that offers space for 12 persons, while the secondary room seat 6 persons.
The dining room is the integration and relax space, with various types of entertainment like big boards, football table, videogames and comfortable tables with colorful chairs and graphs.