This is Photoshop's version of Lorem Ipsn gravida nibh vel velit auctor aliquet.Aenean sollicitudin, lorem quis bibendum auci elit consequat ipsutis sem nibh id elit. quis bibendum auci elit.
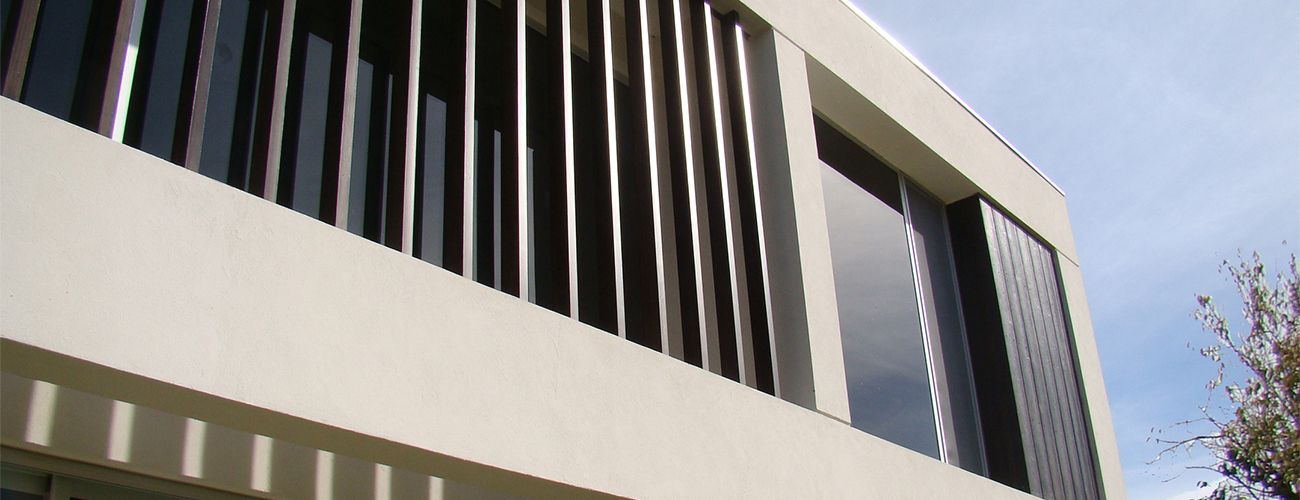
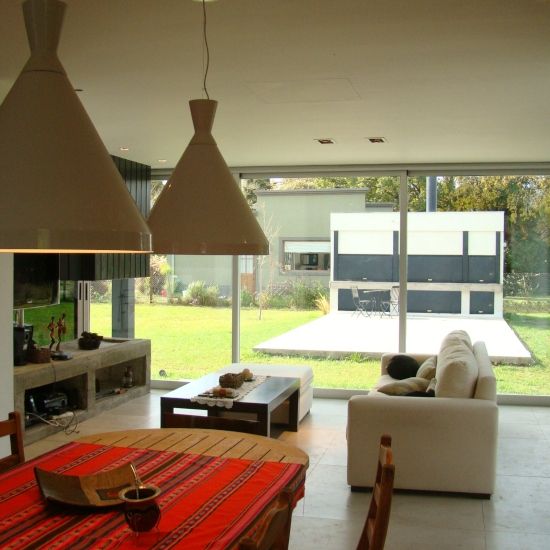
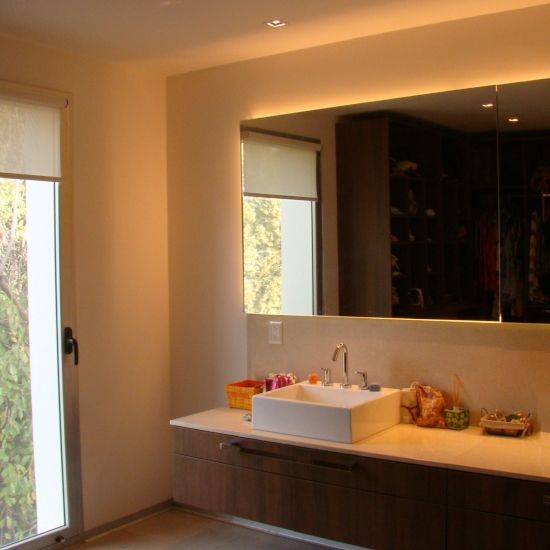
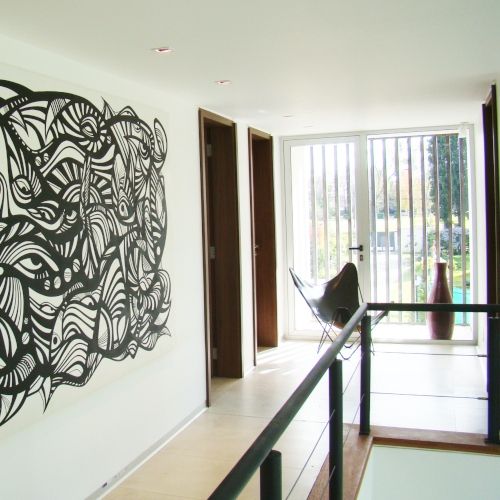
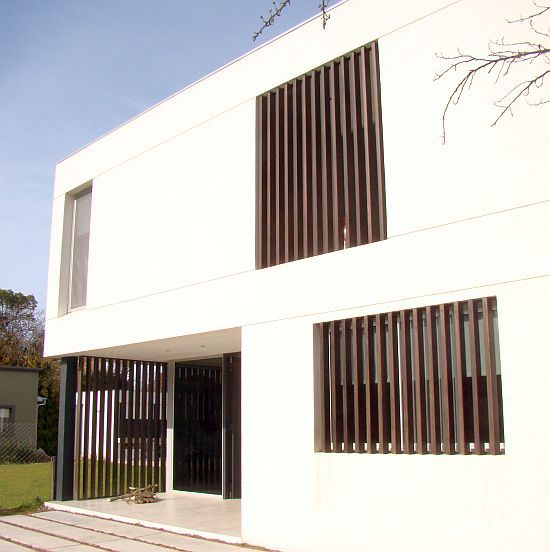
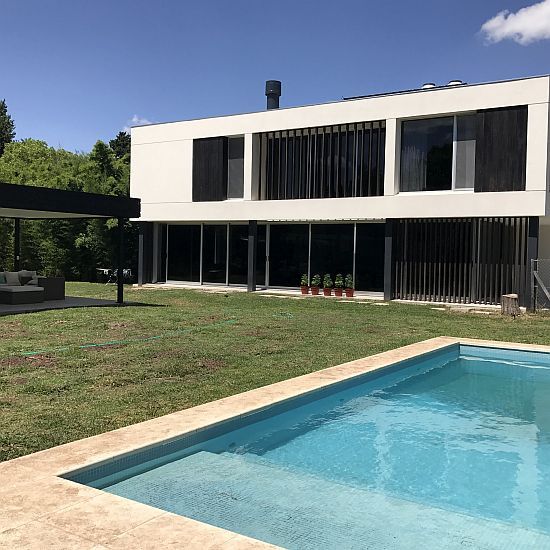
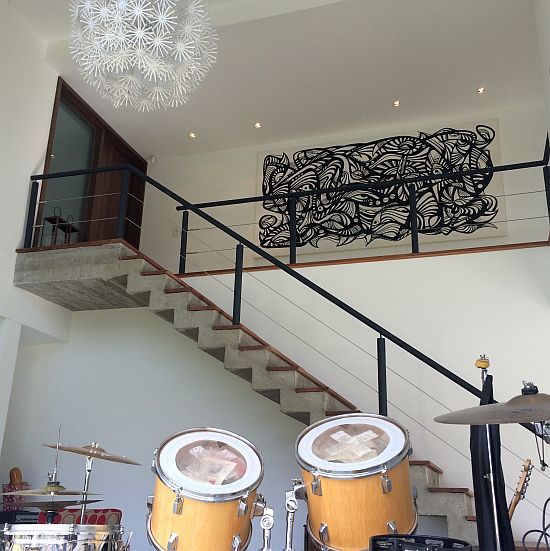
Don Torcuato, Buenos Aires
The Chile house is located in Don Torcuato, in lands of old Japanese plants nurseries.
The house was built with the concept of integration and participation in all sectors with a living room in double height, that allows an active view of the garden and provides a meeting point for weekend evenings, specially requested by the owners to enjoy of their for music with friends.
The house is somehow hidden from the main access , while the north face has a very fluid connection with the garden. The house is composed of two stacked volumes, which merge into its lateral faces turning into more compact views, sheltering the areas that require more privacy. In the garden area we can meet the social spaces meet, being these the Hall, the Musical and TV Living room, the last one integrated into the kitchen.
The upper floor faces the garden in 4 metal columns, releasing large glazed panels that blur the division between spaces. The vertical sun louvers work as a light screen, and a security element.
The construction system consists of columns and slabs, combined with non-load bearing masonry. The south face was made in masonry with air chamber, to improve thermal insulation.
With regard to the sensory palette, the house is very relaxed and minimalist, transmitted by the white walls, in contrast with the rusticity of the staircase in sight, the details of the wood and the floors of porcelanato simil travertino.