This is Photoshop's version of Lorem Ipsn gravida nibh vel velit auctor aliquet.Aenean sollicitudin, lorem quis bibendum auci elit consequat ipsutis sem nibh id elit. quis bibendum auci elit.
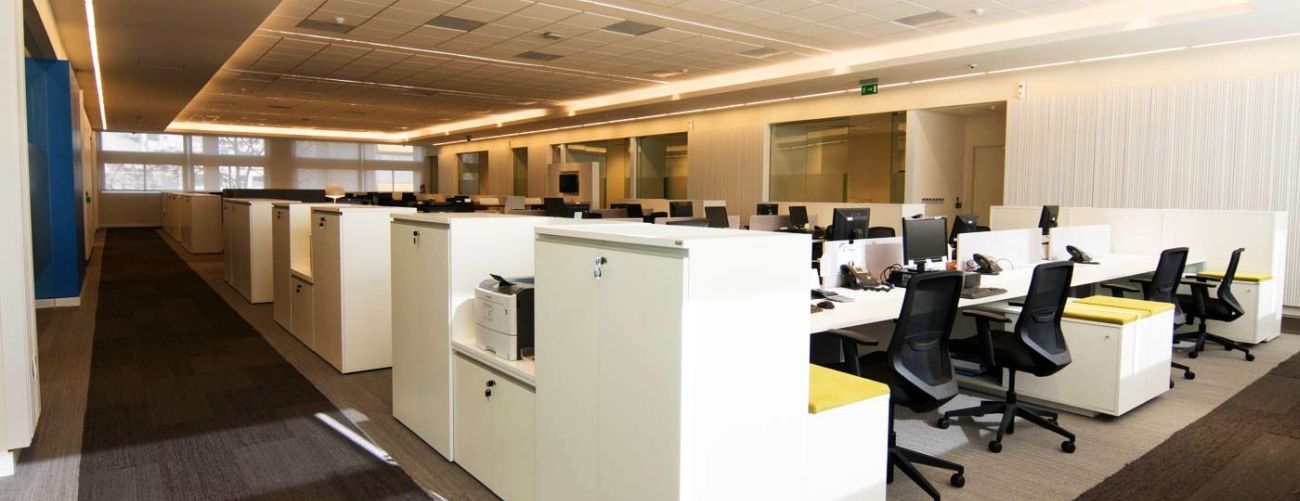
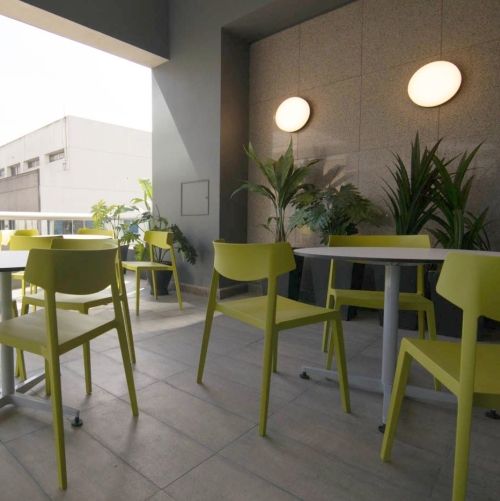
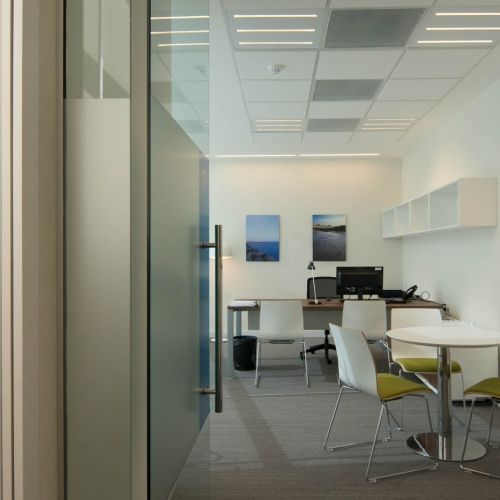
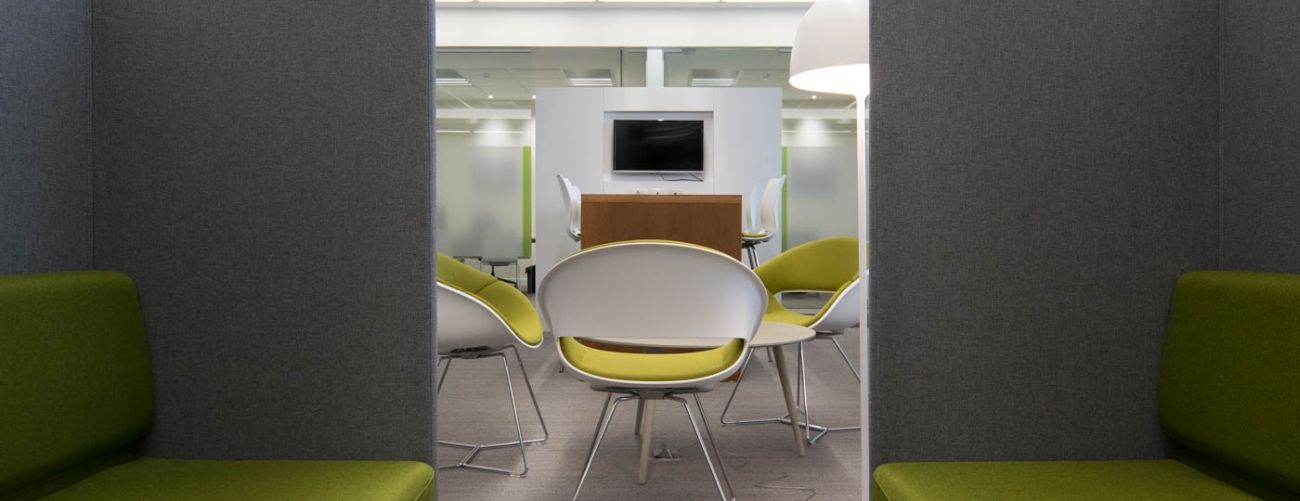
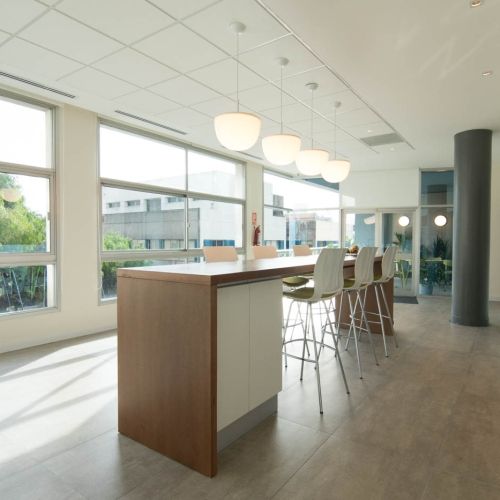
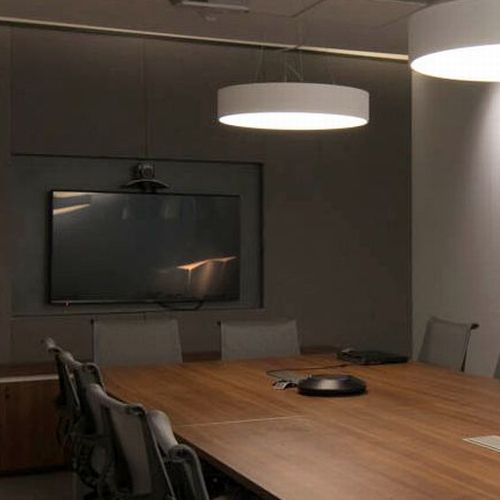
The new offices of MetLife Uruguay are the result of completely recycling one of the largest corporate spaces in Montevideo, formerly a convention center. The project was performed by Dovat Arquitectos, a local company.
The floorplan is naturally divided in two sectors of distinct height. Public and more crowded areas are close to the entrance. This area accommodates the customer support desks, the contact center, toilettes and a dual purpose cafeteria/auditorium room. In the private area we can find workstations, meeting rooms and manager offices.
The lighting was accomplished entirely with led fixtures. The air conditioning system, consisting of small VRV equipment, allows individual temperature adjustment, resulting in great energy efficiency.