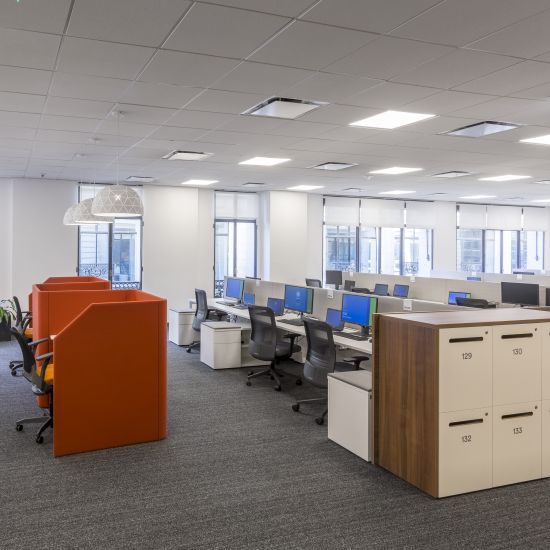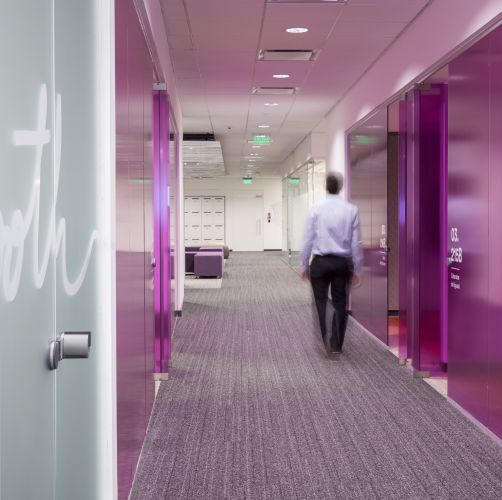This is Photoshop's version of Lorem Ipsn gravida nibh vel velit auctor aliquet.Aenean sollicitudin, lorem quis bibendum auci elit consequat ipsutis sem nibh id elit. quis bibendum auci elit.
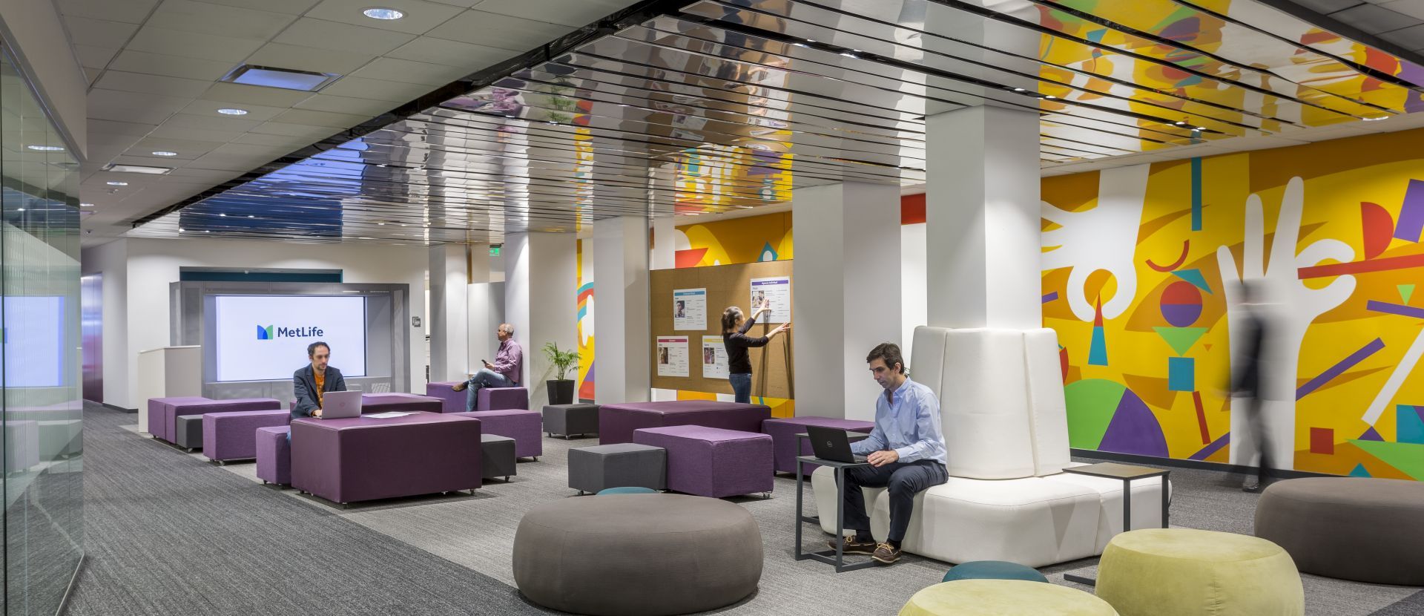
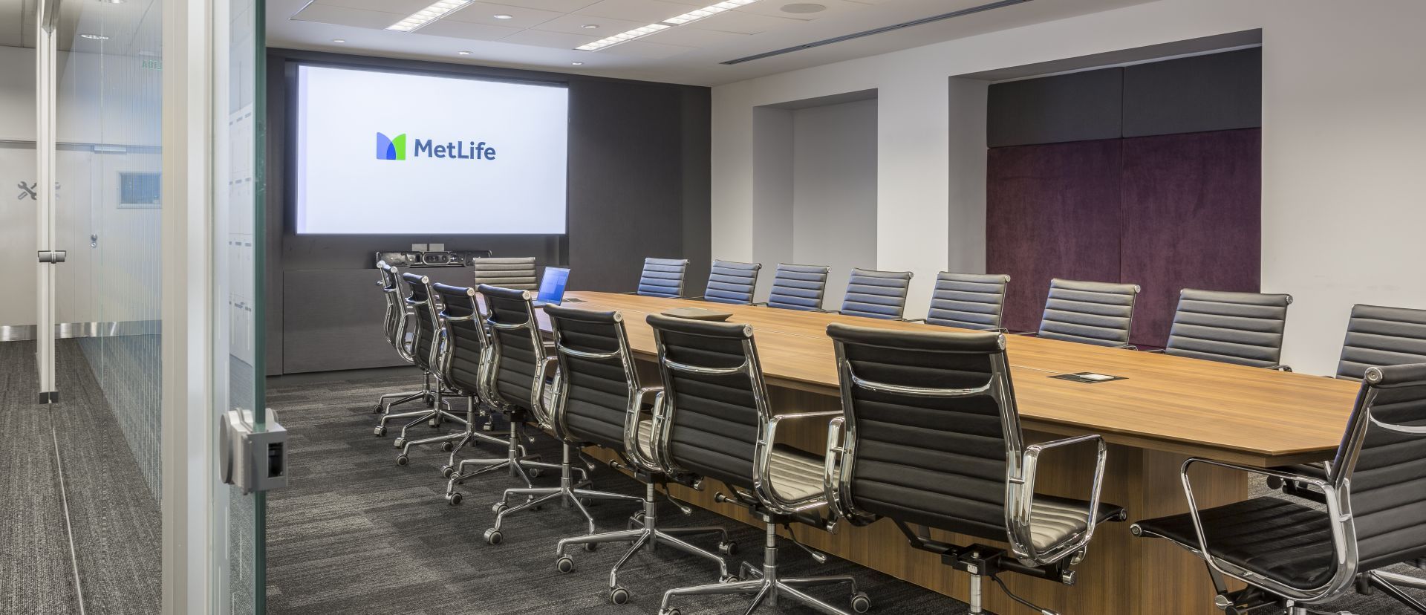

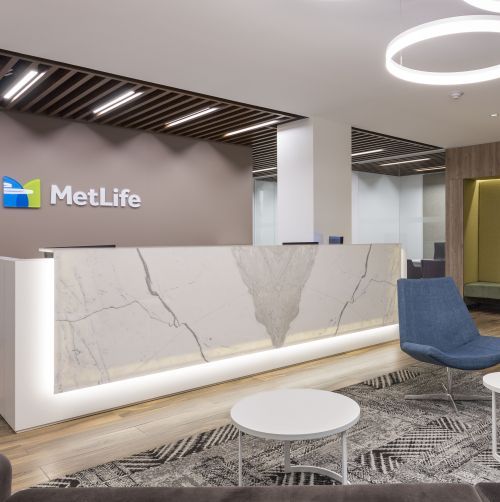
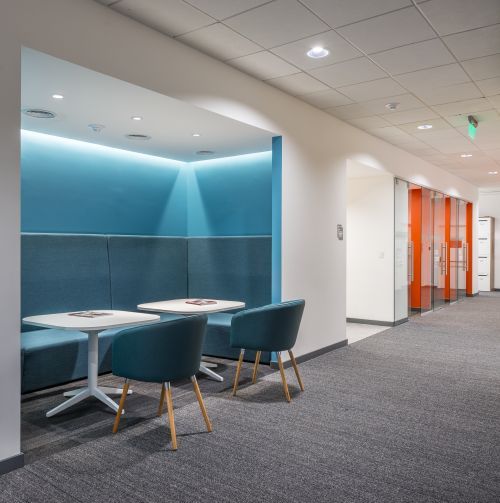
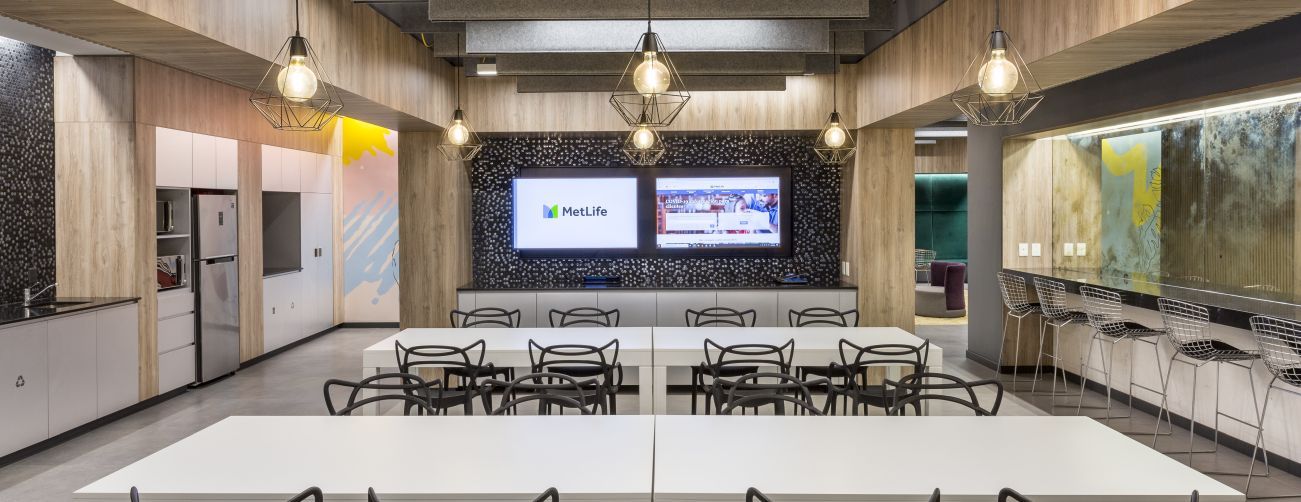
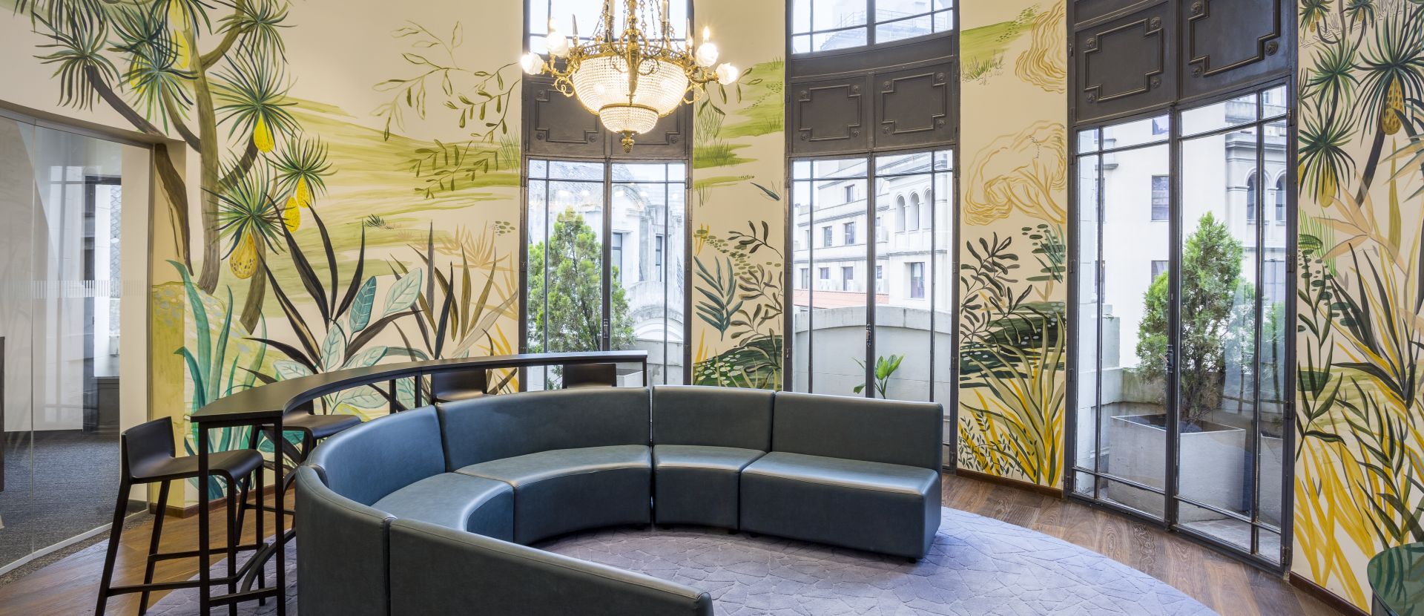

Perón 646, Buenos Aires, Argentina
56295.25 sqf
As part of a process of integral transformation, where the values of communication, transparency and trust prevailed, MetLife Argentina faced the complete reform of its offices in the iconic Gath and Chaves building, in the heart of downtown Buenos Aires. This project involved an international work team and the collaboration of specialized acoustic, lighting and installation consultants.
The space was thought from full and empty spaces; the first ones located in the center of the plant and the last ones in the perimeter over the facades. We achieved an inner urban layout, where all types of activities are carried out, with open passages through various streets. The perimeter area is covered by open workstations, bathed in natural light. Social areas such as cafeterias, receptions, IT rooms and restrooms are located over the divided walls.
On the 3rd floor, all circulations lead to a central space, shaped like a square, called the Ágora. It was conceived as an active meeting space for large and spontaneous meetings, or simply communicating through screens with a flexible setting.
On the 6th floor, we find the Commercial Agency, a divisible Auditorium for 126 people, a fully equipped gym, a Call Center for 86 people and the historic Oval Room. In this room, designed for casual meetings, the classic world of 1910 and the contemporary technology coexist.
The variety of meeting rooms meets different needs for capacity and type of activity, always focused on a highly connected, informal, creative and modern user.
The project had a meticulous design approach for each of its spaces. A variety of coatings, fabrics, colors, textures, lighting sets and custom furniture coexist. These resources create a fresh, informal and spontaneous work atmosphere.
The walls were covered with corporate image. For the most iconic, 5 Argentine artists were invited to transmit the spirit and potential of the company through colorful murals.
The green and sustainable presence is displayed through green walls, automation and latest technology air conditioning equipment that optimize energy consumption. Thanks to the renovation of the conditioning system, the central courtyard of the building was recovered to give place to a dry plaza for recreation purposes.

