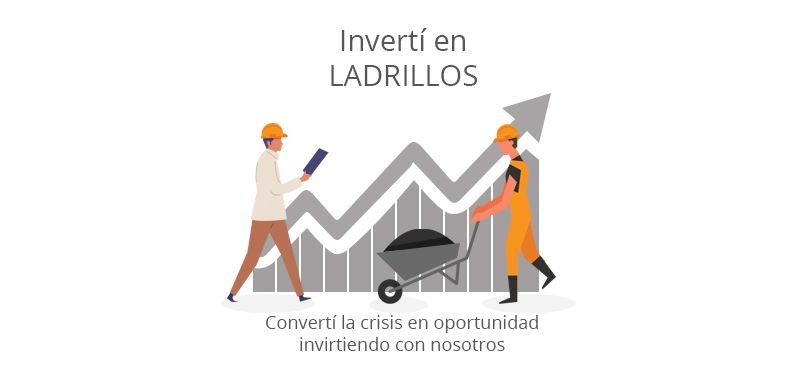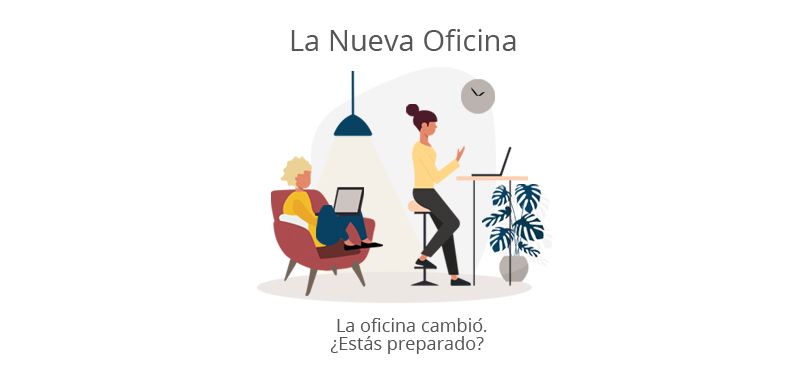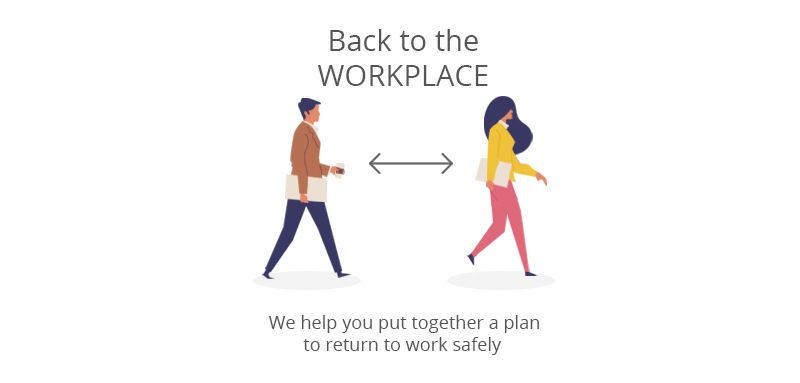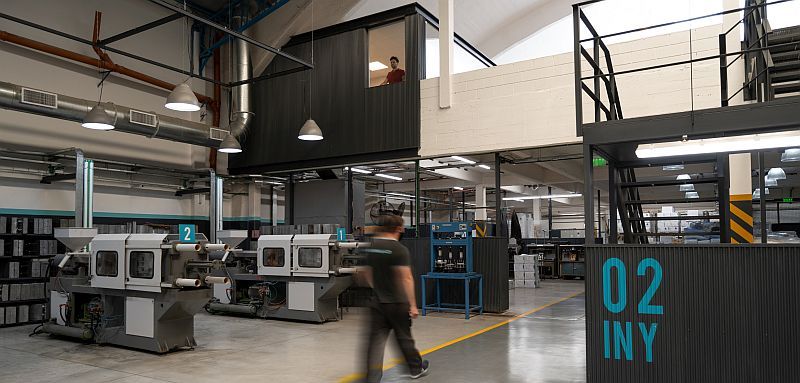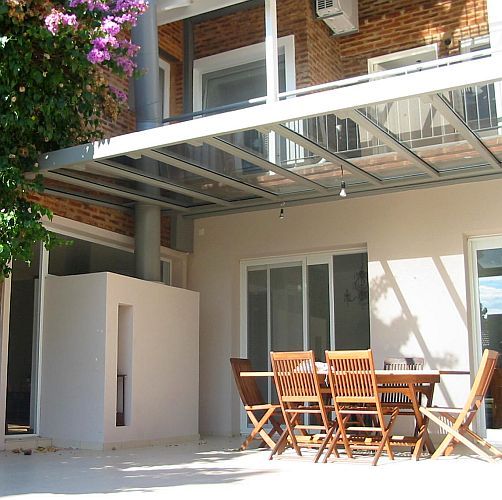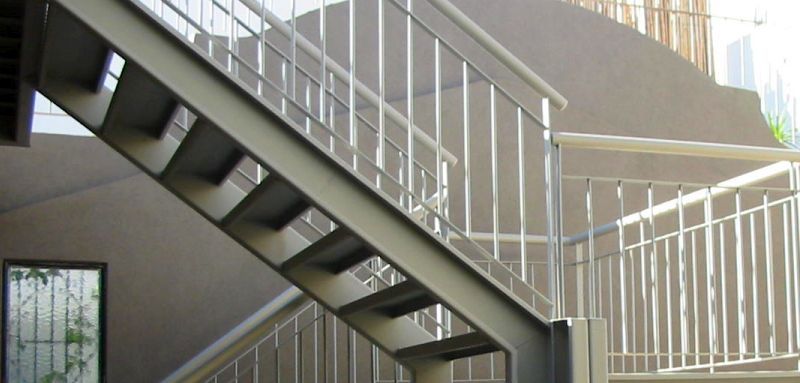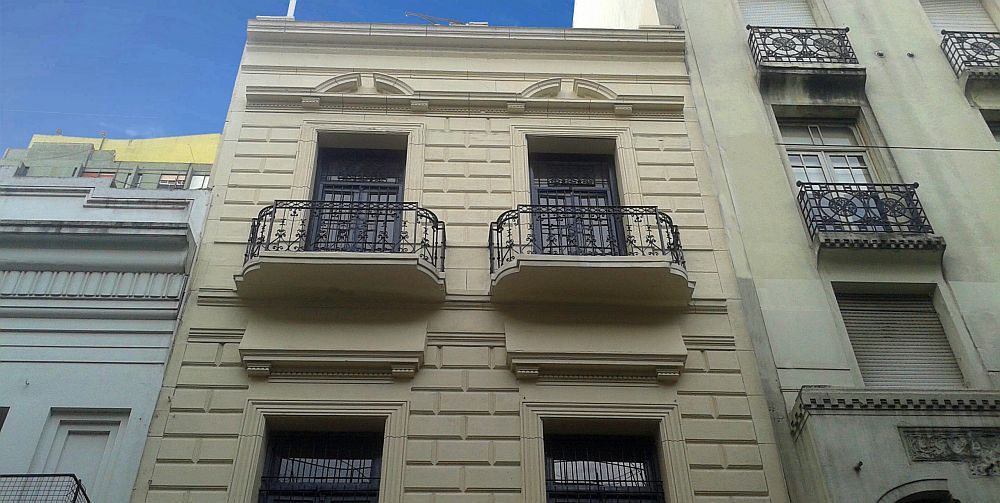> > > >
[vc_row row_content_width="grid" css=".vc_custom_1561559816549{padding-top: 31px !important;padding-bottom: 53px !important;}"][vc_column width="1/3" css=".vc_custom_1562966236120{margin-bottom: 30px !important;margin-left: 15px !important;border-right-width: 32px !important;padding-top: 12.7% !important;padding-bottom: 12% !important;padding-left: 14.2% !important;background-color: #fafafa !important;border-right-color: #ffffff !important;border-right-style: solid !important;}"][vc_column_text] Invertí en ladrillos: proyectos de inversión 2021 es el año para construir en valores excepcionales. PM70 te presenta varias opciones

